Page 4
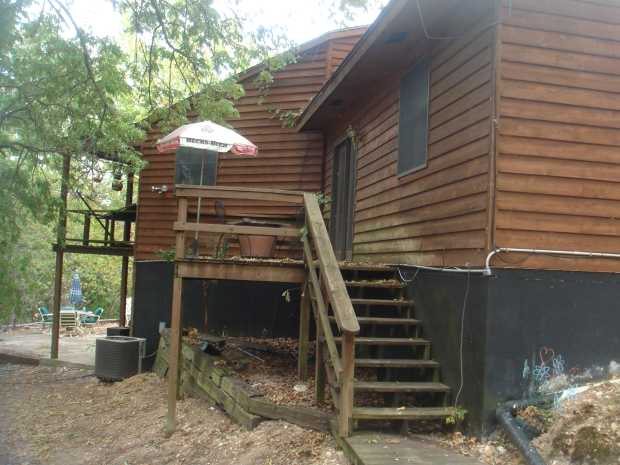
— Balcony off second master suite —
This is the wing of the house I converted from a workshop to become my office suite. It can be an excellent second master suite, on the opposite end of the house from the main one.
During construction, I decided to add this smaller balcony to supplement the main one in the background.
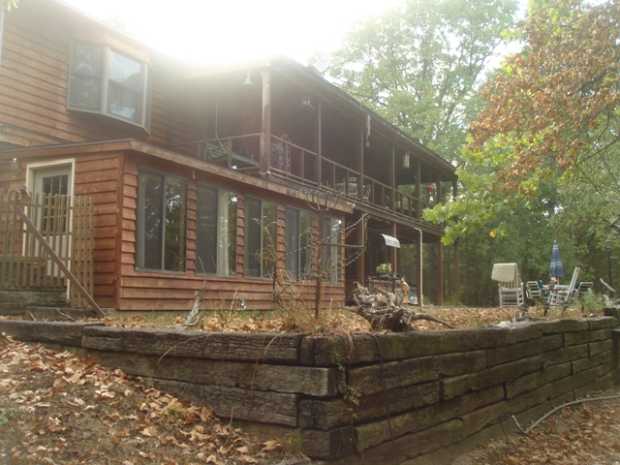
— Rear of central portion (main house) —
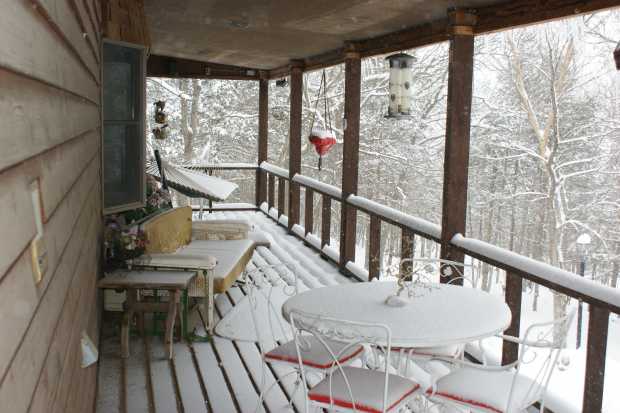
— Snowy day on the main balcony —
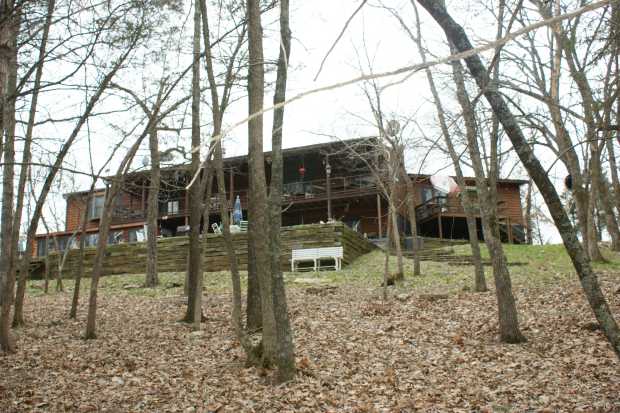
— Rear of main house from near lakeshore —
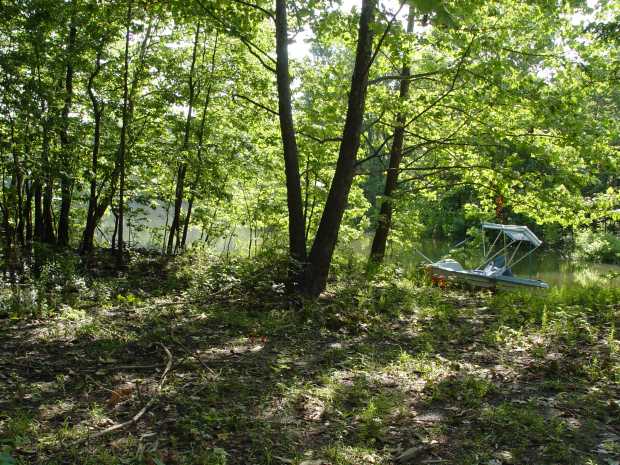
— Walking or picnic area along small cove —
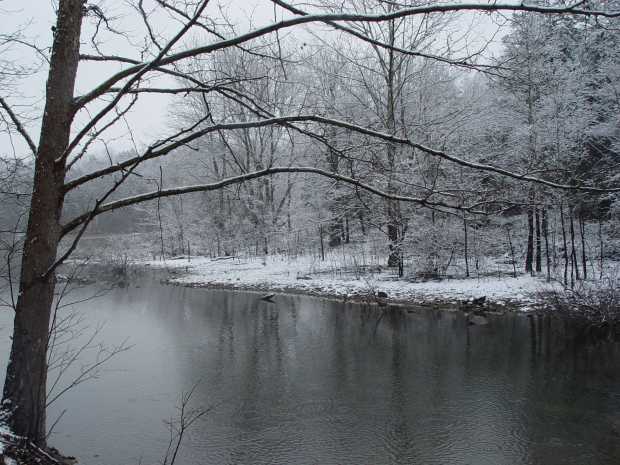
— Cove in winter —
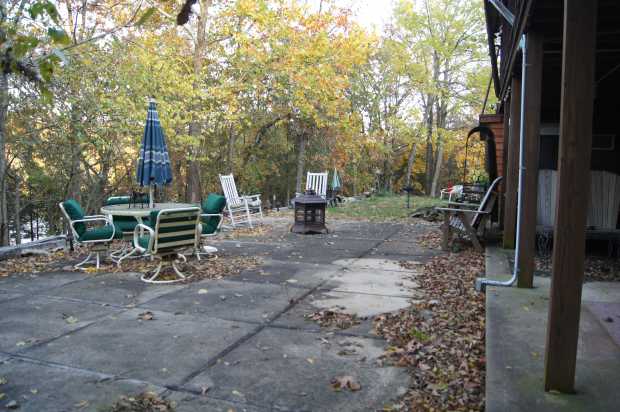
— Patio at rear of main house —
The patio shares a flat elevated area with a small plot of grass. Behind the camera, old railroad ties mark the first stairs that join a short path to the lake. Two doors lead to this patio.
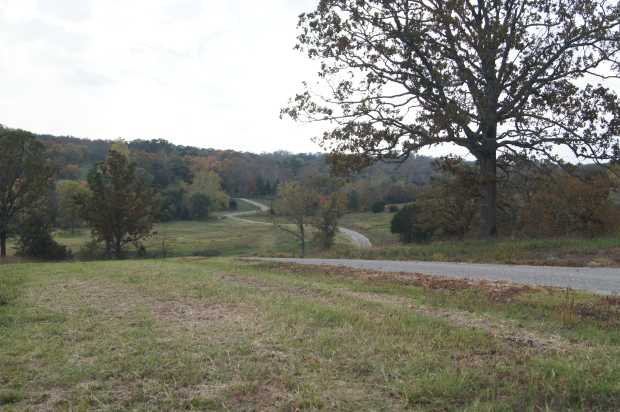
— 10 adjoining acres in proposed subdivision is available —
This road winds through Pilot View Acres, a proposed subdivision adjoining the property. About six years ago, I bought a 10-acre parcel (Lot 7), expanding my retreat from 31 to 41 acres. I’m selling the original 31-acre retreat for $395,000, but you can include this 10 acres, making it a 41-acre parcel, for $39,500 additional ($434,500). You might want to consider including it.
Why?
First, I’m asking $55,000 for a separate purchase, so it’s a bargain. (I won’t consider selling it unless the buyer of the primary property doesn’t want it.)
Second, it adjoins the main property, so it’s an extension of the grounds.
Third, the community has dock zoning, something missing when I purchased the main property. So, when docks are built in the future, you’ll be able to buy a slip or even two and reach the dock by road from your lot.
Fourth, some of the original property boundaries were defined by the middle of the stream that flows to the lake. With this 10 acres, you own both sides.
And fifth, the property affords an additional way to enter and exit the retreat, using a makeshift road through the woods and across a field. And you can build an actual road to join the main one in the subdivision, if you want to.
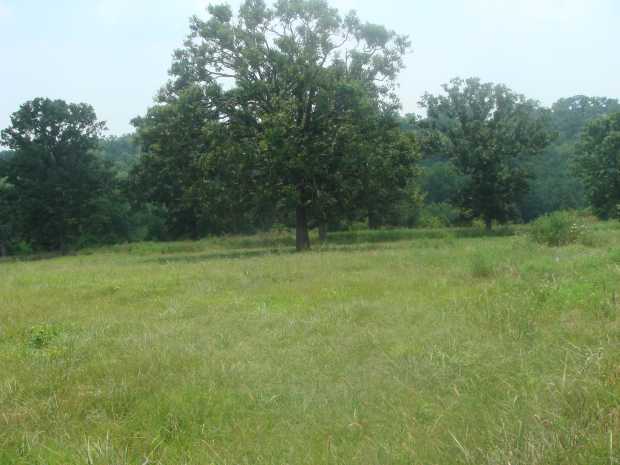
— Part of an oak grove on Lot 7’s 10 acres —
The front part of the property is less wide than the back, so it’s like a pie slice, with a long border buffering the original property, near the creek in parts. The house can’t be seen from here, but would be to the left in the background, if you could peer through the trees.
This part of the lot is more open, with mature oak trees, but the back part is heavy forest, with walking and golf cart trails winding back and forth between the original property and this new extension.
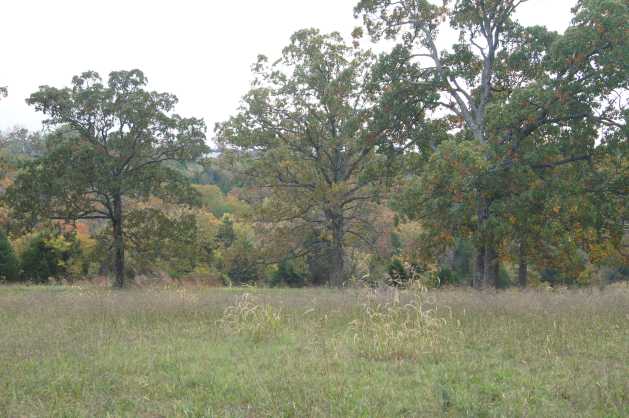
— Where the new 10 acres blends with the original 31 acres —
Here you can see how Lot 7 enhanced the original retreat. Most of the forest in the background is on the original property. You walk or ride from one to the other without realizing they are technically separate parcels.
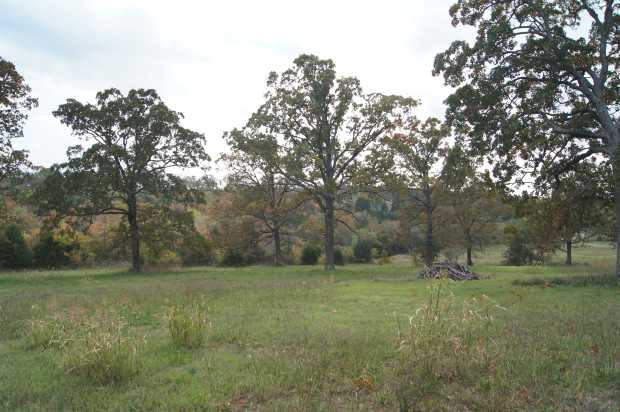
— Another view of the adjoining 10-acre Lot 7 (also available) —
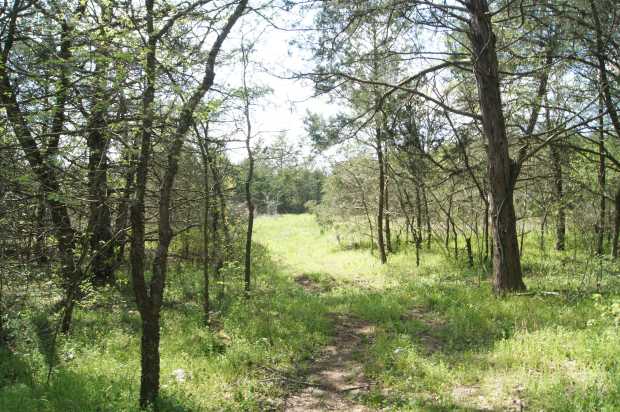
— Trail joins original 31 acres and new 10-acres —
This path is wide enough for my LandCruiser and allows exit from and entrance to the original property by crossing a grassy field on the 10-acre Lot 7 of the new subdivision. (Lot available for $39,500 with main property purchase.) Other walking and golf cart paths wind through the forest, uniting the properties.
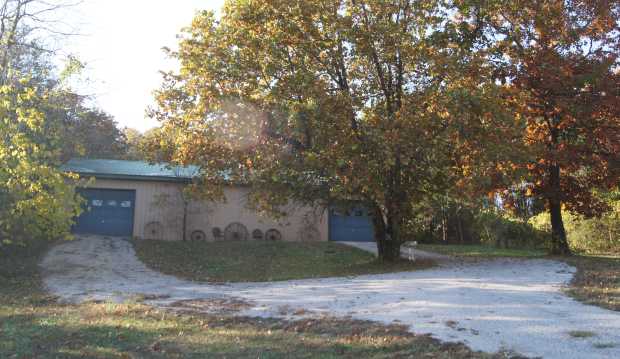
— Front of metal building —
This extra building has two garage doors in front, a separate side entrance,
a concrete floor, electricity, a 10-foot open ceiling, and windows on the other
three sides.
It’s about 2,400 square feet (60 x 40). It could be finished as an extra residence, used to store roughly 12 cars, serve as a deluxe stable for horses, used for storage, made into an elaborate playground, used as a large workshop, or dedicated to other things.
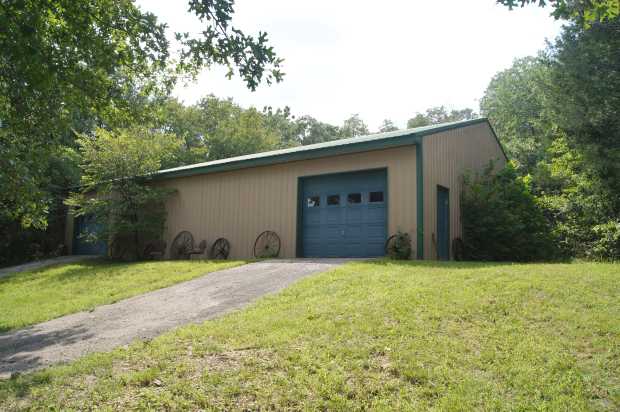
— Corner of metal building, showing walk-in door and one of two garage doors —
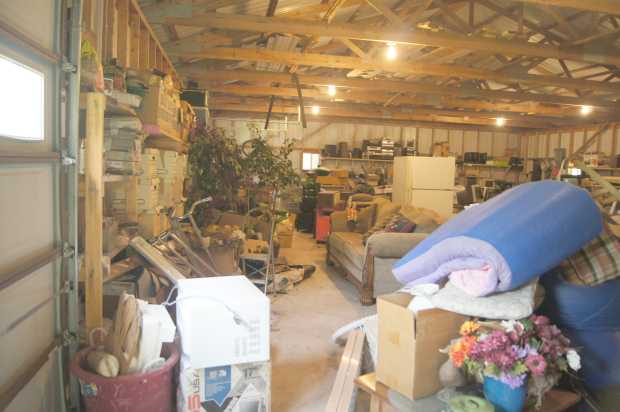
— Yuck! A look inside metal building (everything will be removed) —
This shows less than half of the right wall. The building is 60 feet across (2,400 square feet, total). The rafters are 10-feet high, with the roof going even higher. You can see part of a garage door at left, and there’s another one that you can’t see at the other end. There are six windows. There is an abundance of electrical outlets. Internal phone lines are installed and ready to hook up. The floor is concrete.
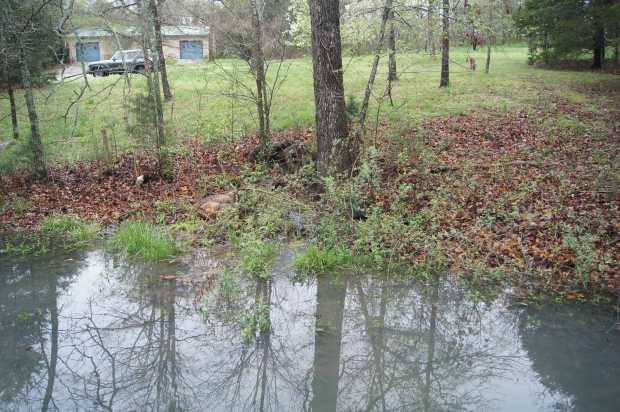
— Distant view of metal building from small pond —
The house, cabin, garage, and well house are uphill to the right of this photo. The small pond is above a slope leading down to a Table Rock Lake cove, surrounded by the property.
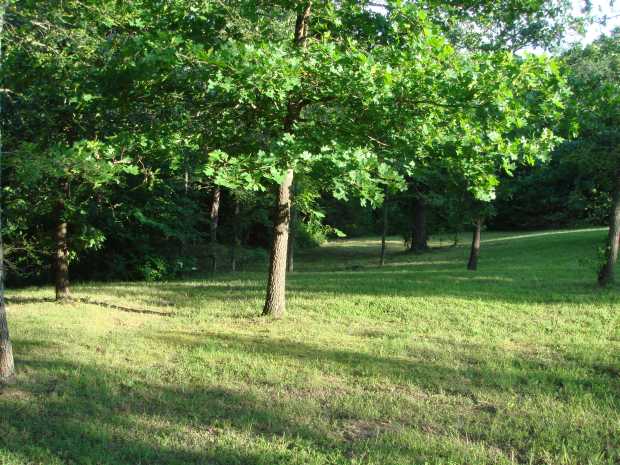
— A summer view of a portion of the park-like surroundings —
$699,000$395,000
→ 31 acres*
→ Shore: 1,000+ ft*
→ House: 3,000 sf* (3-5 bed, 3½ bath)
→ Cabin: 1,200 sf* (1 bed, 1 bath)
→ Extra: 2,400 sf*
→ Paths: 5 miles*
→ More
(*Approximate measurements)
What’s the catch? None, really, except what I describe. Prices here are still catching up to the rest of the country.
Yes, I agree that it’s a bargain, but only if this is what you’re looking for. The 41-acre retreat was agent listed for $740,000 in 2012.
Please read my ramblings about my adventure, the property, the area, and the lake before you decide. I hope to sell to someone who appreciates my retreat and will be happy here.
My Ozarks adventure • My property • Area • Lake • FAQ • Photos

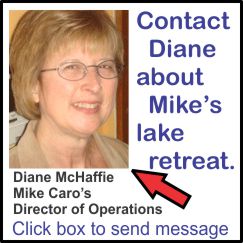
Looks very nice! I’m not planning on moving for 6 more years, but when I do, your place is what I will be looking for.
We used to own a cabin on Table rock years ago and I loved it then. We sold it maybe 40 years ago. I would love this place but right now in my life I’m taking care of my 99 year old mother and she won’t move from Kentucky.
I still come and look, eating my heart out every so often
This is my dream compound. Our place is Just West of Carr Lane on Kings River. Really small old log cabin. Guess I should go buy a lottery ticket.
Looks awesome, but will need a job in healthcare. Love the lake views and some quiet, but may need some access to civilization. As a people, we still need eachother, even for a chance to say HI.
So love this property!!!!!!!!!!!!!!!!!!!!!
Mike, nice spread. Certainly a place I wouldn’t mind living, but I live happily in WV. Good luck selling. I’d advertise nationally in the USA Today or something similar; many are looking for a place like yours and just don’t know where to find it. V/R, Ed